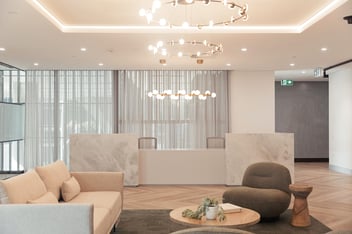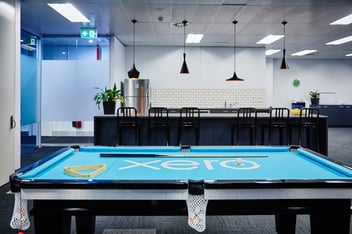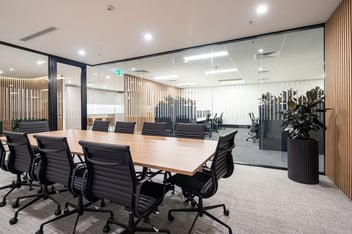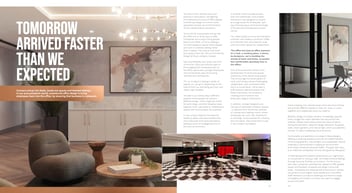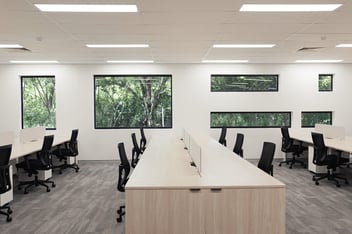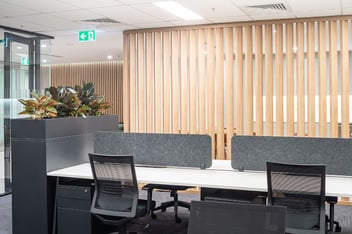Elevating your Entryway
/006A4753-Edit.jpg)
At Outkast, we believe in the power of exceptional spaces. Your reception area, as the initial point of contact for your business, holds the potential to set a remarkable tone for your client's journey. Here’s our top tips on how you can transform this space into a memorable experience.
1. The Power of Palette
The colour scheme of your reception area is instrumental in setting the mood. Neutral tones such as creams, whites, and soft blues can instil a sense of tranquillity. However, your brand's personality can shine through strategic use of vibrant colours. Feature walls, bold seating, and decor in your company colours can make a powerful statement without overwhelming the space. For a touch of sophistication, consider incorporating elements of black, silver, gold, marble, or leather.
2. Dynamic Reception Walls
Neutral doesn't have to mean monotonous. Your reception walls can be a canvas for creativity. Consider panelled wood, geometric prints, mosaic tiles, or even a touch of greenery. Position your feature wall behind the reception desk to create a focal point. Incorporating your company logo within the space also ensures instant brand recognition.
3. Comfort in Seating
The waiting experience in your reception area should be comfortable. Choose seating that's not just aesthetically pleasing but also durable. For example, medical receptions should consider bacteria-resistant furniture or seating that's easy to clean. Need assistance in choosing the right furniture? Outkast is here to guide you every step of the way.
4. Illuminating Your Space
Lighting can dramatically transform your reception area. If your space is blessed with natural light, arrange your furniture to maximise its impact. If not, opt for soft, warm lighting to create a welcoming ambiance. Accent lighting can also be used to highlight specific areas.
5. Intuitive Layout
An intuitive layout ensures a seamless visitor experience. Maintain a clear line of sight between the seating area and the main reception desk and make the pathway to the desk as straightforward as possible. Consider potential confusion points in the customer journey and use signage where necessary.
6. Tailoring Your Reception Space
The structure of your reception - whether manned or unmanned - should be a strategic decision based on your unique business requirements. Each approach has its own set of benefits and considerations. At Outkast, we can assist you in evaluating your needs and determining the most effective setup for your reception area, ensuring it aligns seamlessly with your business operations.
7. Waiting Area Essentials
If your business requires a waiting area, what should it include to meet your business needs? Outkast can guide you through these considerations to ensure your reception area is not just beautiful, but also functional.
Ready to transform your reception area into a space that impresses at first sight? Reach out to the team at Outkast. Our design and fitout professionals are ready to turn your vision into reality, managing your entire fitout from initial concepts to a first-class quality build with furniture delivered direct. Let's create something exceptional together.





