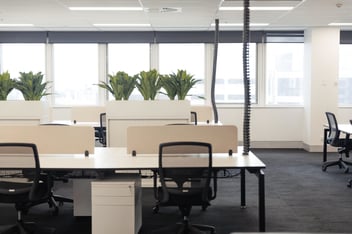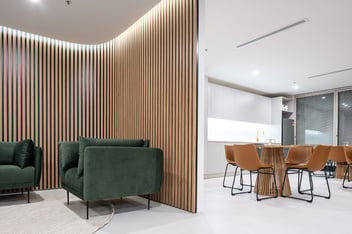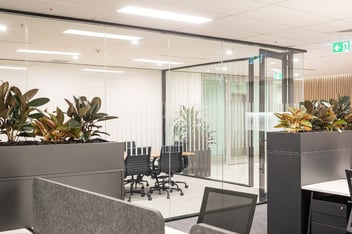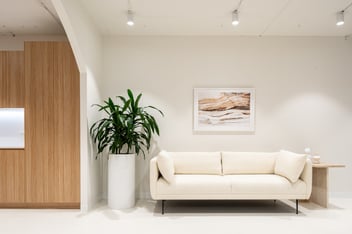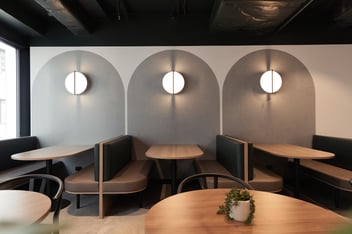What Exactly is a Fitout?
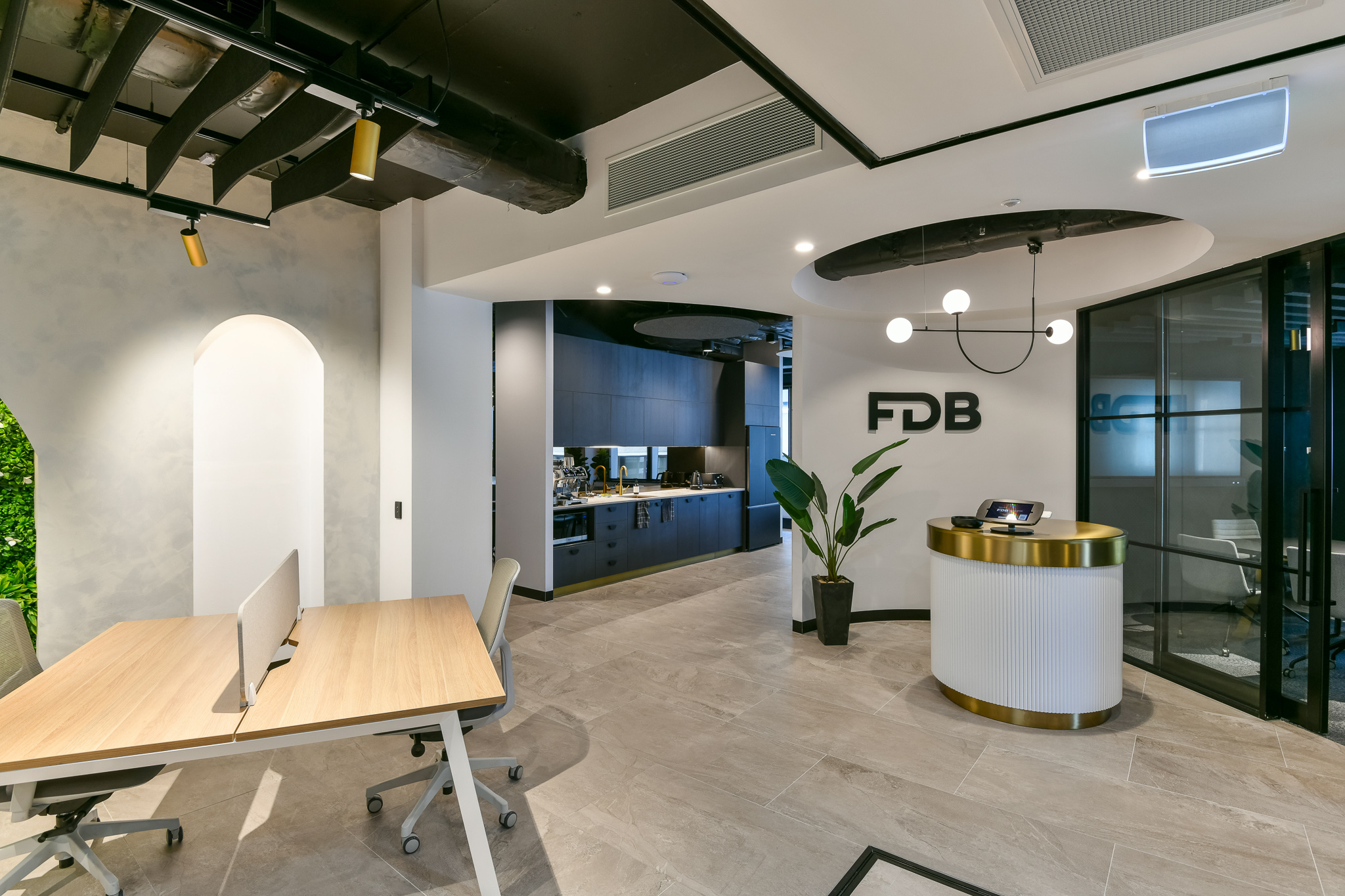
In the realm of commercial design and construction, the term 'fitout' is often tossed around, but what does it really mean? At Outkast, we're not just experts in creating exceptional commercial spaces; we're also keen on demystifying the jargon for you. Let's break down the terminology and explore what goes into a fitout, especially in the office, industrial, and retail sectors.
What Exactly is a Fitout?
A fitout refers to the process of making an interior space suitable for occupation. It's not just about construction; it's about transformation. This process involves everything from designing to furnishing and equipping a commercial space to meet specific needs. Fitouts can vary greatly, ranging from basic refurbishments to complete overhauls of the interior.
The Components of a Fitout
- Design: This is the blueprint of the fitout process. It involves understanding the client's needs and conceptualising a space that aligns with their brand, functionality, and aesthetic appeal.
- Furnishing: Selecting the right furniture that complements the design and functionality of the space. This could include ergonomic office furniture, sleek shelving for retail, or robust fixtures for industrial spaces.
- Equipping: This involves installing necessary equipment - from office tech like projectors and screens to specialised retail lighting or industrial machinery.
- Customisation: Tailoring the space to specific business needs, whether it's creating collaborative workspaces in an office, customer-friendly layouts in retail, or efficient work zones in industrial setups.
Types of Fitouts
Office Fitouts
These are designed to create productive and inspiring workplaces. Key elements include:
- Office layout planning for optimal workflow.
- Ergonomic furniture for employee comfort.
- Technology integration for efficient operations.
- Aesthetic elements that reflect the company's brand.
Industrial Fitouts
Focused on functionality and efficiency, industrial fitouts often involve:
- Space planning for machinery and equipment.
- Durable materials and surfaces.
- Safety and accessibility considerations.
- Storage and logistics solutions.
Retail Fitouts
Aimed at enhancing customer experience and product display, retail fitouts include:
- Strategic layout for customer flow and product placement.
- Lighting and fixtures to highlight products.
- Brand-centric design elements.
- Customer comfort features.
Why Choose Outkast for Your Fitout?
At Outkast, we specialise in turning these concepts into reality. Our approach is holistic – we consider every aspect of your space, from aesthetics to functionality. With a track record of over 600 national clients and expertise in diverse commercial interiors, we're equipped to handle any fitout challenge.
Our Process
- Consultation: We start by understanding your vision and requirements.
- Design and Planning: Our team creates a tailored design plan.
- Execution: We manage the fitout process from start to finish, ensuring quality and efficiency.
Ready to Transform Your Space?
A fitout is more than a construction project; it's a journey towards creating an environment that reflects your brand and meets your needs. Contact Outkast today to begin this transformative journey and turn your space into a beacon of inspiration and functionality.





