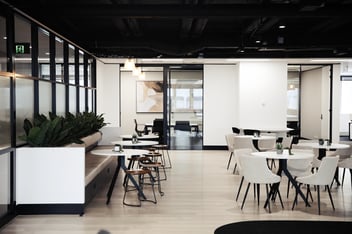At 144 Edward Street, Brisbane, Solomons Group envisioned their 305 square metre office space to exude a 'luxe industrial' ambiance. This wasn't just any office; it was a meticulously planned space comprising 4 quiet rooms, 3 meeting rooms, a boardroom, and expansive main workspace and breakout areas.
To bring this vision to life, the Outkast team delved deep into design intricacies. The bold choice of black exposed ceilings, window framing, and timber dowels wrapping gracefully around the reception desk set the tone. This design motif was seamlessly extended to the feature wall, creating a cohesive and striking aesthetic.
But it wasn't just about the look. Functionality was paramount. Curved window graphics adorned the meeting room windows, not just as a design element, but to bolster privacy. This was further complemented by custom acoustic wall paneling, a testament to Outkast's commitment to creating spaces that are both visually captivating and acoustically refined.
The design narrative was further enriched with strategic pops of colour. Furniture and decorative accents, carefully curated, breathed vibrancy into the space, making it a living testament to 'luxe industrial' design.
Every corner, every detail of this office at 144 Edward Street, Brisbane, stands as a testament to Outkast's design prowess and construction expertise. A space where luxury meets functionality, all under one roof.


Size
Contract value
Completion