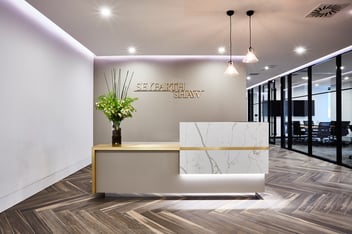At the heart of Brisbane, on level 16 of 15 Adelaide Street, Outkast undertook a transformative journey, reshaping an entire floorplate. This ambitious project encompassed the meticulous design and construction of three speculative suites, along with a sophisticated lobby upgrade.
For one standout 342sqm suite, the vision was clear: a sanctuary inspired by 'modern nature'. The design palette was rich with earthy tones and authentic materials, all while exuding a polished, contemporary feel.
Upon entering from the upgraded lobby, visitors are immediately enveloped by a harmonious blend of raw and refined. Exposed concrete ceilings juxtapose beautifully with a timber-slatted feature, while an acoustic wall, adorned with natural timber sconce lighting, becomes an undeniable focal point. The space is further accentuated with furniture in muted earth tones and strategic placements of greenery, evoking a sense of serenity and connection to nature.
Beyond aesthetics, functionality reigns supreme. The primary office area boasts height-adjustable workstations, offering adaptability to its inhabitants. Timber lockers, both stylish and practical, ensure staff belongings are kept secure.
With projects like these, Outkast reaffirms its expertise in office design. We don't just create spaces; we craft environments that inspire, function seamlessly, and drive productivity.


Size
Contract value
Completion