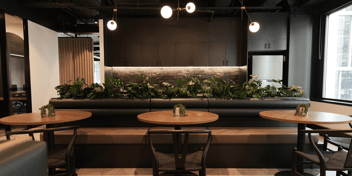Outkast is proud to have partnered with Precision Group to deliver a refined and minimalist speculative suite as part of a broader floor plate upgrade. Spanning 86sqm, this thoughtfully designed tenancy space was created to meet the needs of modern workplaces while enhancing the leasing appeal of the property. The project also included a complete refurbishment of the lobby and amenities on the same level, resulting in a seamless and elevated experience for tenants.
The suite features an open-plan design with a warm yet minimalist aesthetic. A painted, exposed ceiling adds an industrial edge while retaining a sense of sophistication. Feature lighting in the entry and breakout areas introduces a welcoming ambiance, creating a balance between functionality and style. The inclusion of a breakout area and a private meeting zone ensures the space offers flexibility for both work and informal collaboration.
The cohesive design language of the suite resonated with prospective tenants, enabling the landlord to secure a lease before the project’s completion - a testament to its modern appeal and strategic design approach. Neutral tones, sleek finishes and smart use of space further amplify its versatility, making it an ideal fit for businesses seeking a dynamic yet professional environment.
This project highlights Outkast’s expertise in delivering high-quality speculative suites that exceed client expectations and meet market demands.
Ready to transform your property into a leasing success story?
Contact Outkast today.


Size
Contract value
Completion