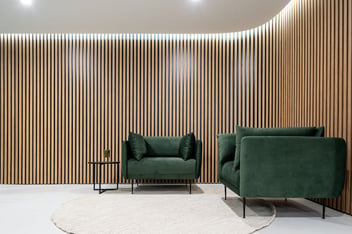Seyfarth Shaw wanted to create a more open plan office environment rather than have a traditional office layout typically associated with law firms.
There is a clear sense of arrival for guests at the reception where they are welcomed with a luxe interior space.
Outkast created a luxurious atmosphere with the use of feature timber tile herringbone flooring and a custom designed reception counter which incorporated marble stone and brass. The brass was further translated throughout the space with the 3D wall signage, wall and pendant lighting.
Seyfarth Shaw required meeting rooms that had a flexible option of converting into a larger boardroom / training room.
Outkast designed New York style black gridded glazing to reflect on the company’s American heritage.
The design introduced operable walls made from leather to continue that sense of luxe and warmth into the space whilst also meeting their functional requirements.
Seyfarth Shaw and Outkast decided to focus heavily on the kitchen and collaboration area to ensure a vibrant space was successfully provided for all staff to share and enjoy, within this 777sqm office.
The space features a black herringbone patterned feature screen, polished concrete and a black exposed feature ceiling. The joinery adds warmth into the space with the use of dark timbers, marble stone and warm grey tones.
The kitchen features a herringbone tile splashback subtly incorporating a pastel pop of colour and continuing the pattern throughout the space.
Custom banquette seats and feature rugs have been added to tie in their corporate colours and provide some liveliness to the space. Simple and wisely selected design elements such as concrete pendant lights and concrete top side tables ensures there is a strong overall concept and scheme. Their brand identity was further carried throughout the space with features such as blue vinyl signage on the glass doors.
At Outkast, we ensure every little detail of your office design is considered, delivering spaces that exceed expectations, every time.


Size
Contract value
Completion