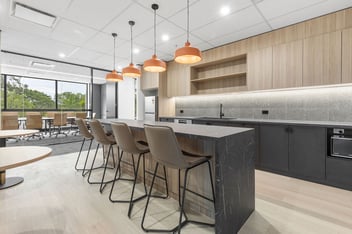Outkast's design philosophy is rooted in harmonising aesthetics with utility, crafting spaces that are as functional as they are visually captivating.
Drawing inspiration from a terracotta palette, this speculative suite is a symphony of warm, earthy tones. These hues are beautifully contrasted against a backdrop of pristine white exposed ceilings and walls, creating a balance that's both inviting and modern.
The suite's entrance sets the stage with a remarkable archway leading to the kitchen breakout area. This design element seamlessly flows into a curved wall, guiding visitors to the open-plan workspace.
Embracing nature's textures, timber cladding is thoughtfully integrated into the design, infusing vibrancy and depth into feature walls. The interplay of timber against the stark white creates a dynamic contrast, lending the space a contemporary edge.
Nestled in the heart of Sydney's bustling CBD, this Outkast masterpiece isn't just a workspace; it's a haven of inspiration. A place where design meets purpose, fostering an environment that ignites creativity and bolsters productivity.


Size
Contract value
Completion