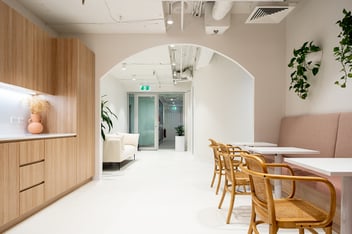At Outkast, we are dedicated to creating unique and dynamic workplace environments that inspire creativity and productivity. That's why we are proud to share with you our recent 226sqm speculative suite office fitout on the Gold Coast, Australia.
This space was transformed into a modern and functional office, providing a comfortable and productive environment for employees and visitors alike.
Let's have a look through the key features of this fitout and explain how our team of fitout specialists brought it to life.
As soon as you enter the space, you're greeted by a welcoming reception and waiting area. This space sets the tone for the rest of the fitout and gives visitors a glimpse of what's to come. Our team of fitout specialists designed this area to be both functional and stylish, with a sleek reception desk, comfortable seating, and eye-catching wall graphics.
The boardroom is a crucial component of any office fitout, and this one is no exception. Our team designed this space to be functional and stylish, with a large conference table, comfortable seating, and an array of technology and presentation tools. The use of black and brass furniture, along with faux tan leatherette chairs, gives the space a sophisticated and professional feel, while the subtle curves and painted curved feature walls add a touch of style.
The multiple offices within this fitout provide a private and quiet space for individuals to work and focus. Our team designed each office to be ergonomic and comfortable, with adjustable seating and ample desk space. The use of acoustic paneling helps to reduce noise levels, making it easier for individuals to concentrate.
The kitchen breakout space is an increasing focus for all businesses, providing a place for employees to relax, socialise, and recharge. This space was designed to be both functional and stylish, with comfortable seating, a range of appliances, and eye-catching wall graphics.
As workplace design and construction specialists, our goal was to create a space that was not only aesthetically pleasing but also reflected productivity and functionality.
The result was a beautiful and functional workplace that exceeded our client's expectations.


Size
Contract value
Completion