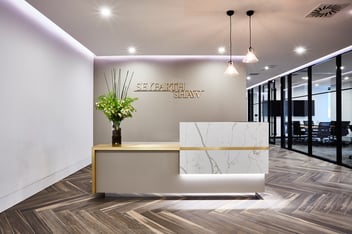That's a wrap - Stage 1 of our NuPure Beverages project, a sophisticated manufacturing office space located at 90 Quinns Hill Road East, Stapylton, is now complete. As one of Australia’s leading bottled water suppliers, NuPure required a workspace that not only reflects their brand identity but also offers functionality tailored to their specific needs.
Over the course of this first phase, our team transformed a 450sqm area into a state-of-the-art facility, complete with a 22-person boardroom and a 120sqm open-plan workspace. Every element of this project was designed with the client’s vision at the forefront, incorporating finishes such as textured paint feature walls, set ceilings with strip light details, linear pendants and acoustic feature wall cladding. These carefully selected details ensure that the space is not only visually appealing but also enhances the productivity and well-being of those who work there.
Adding to the complexity and innovation of this project, we designed and installed a custom-made 36sqm gatehouse, which was constructed off-site and then craned into position. This unique structure features six workstations, a breakout area, a kitchenette and a quiet zone, providing a functional and comfortable space for employees. The precision and coordination required to execute this installation exemplify Outkast’s commitment to delivering creative and practical solutions, no matter how challenging the conditions. Watch the installation footage of the gatehouse being craned into place on our social media accounts here.
This project highlights Outkast’s ability to manage and execute complex builds with a focus on detail and quality. With Stage 1 now complete, we’re excited to move forward with the next phases of the NuPure Beverages project, continuing our dedication to excellence in every aspect of design and construction.
At Outkast, no project is too complex - we are ready to turn your vision into reality. Contact us today to discuss yours.


Size
Contract value
Completion